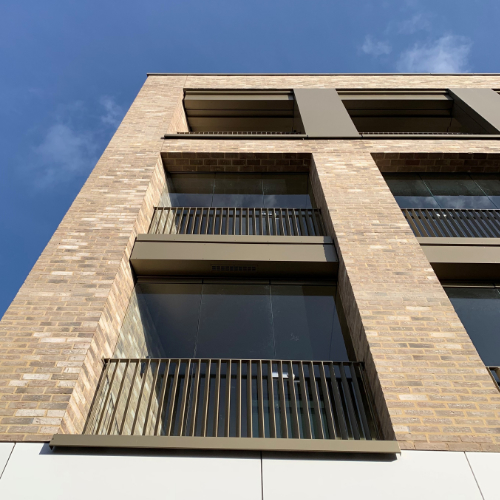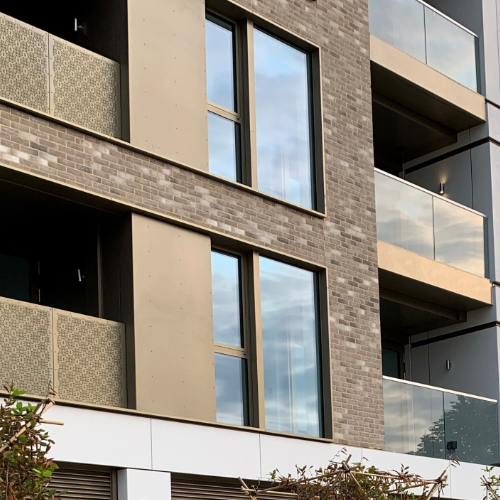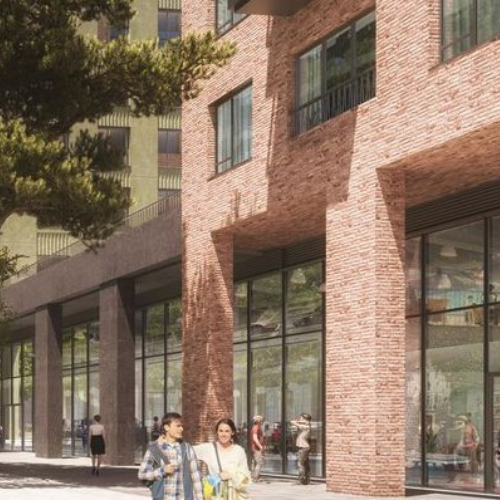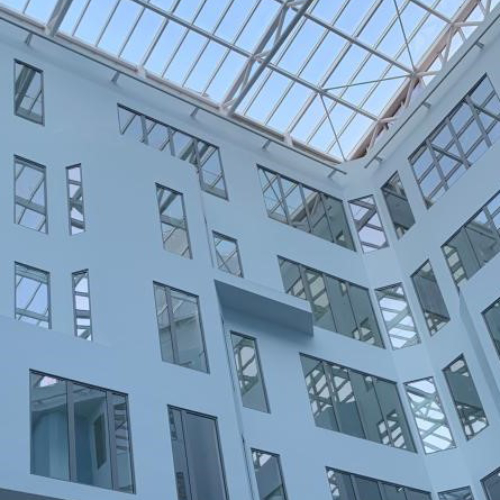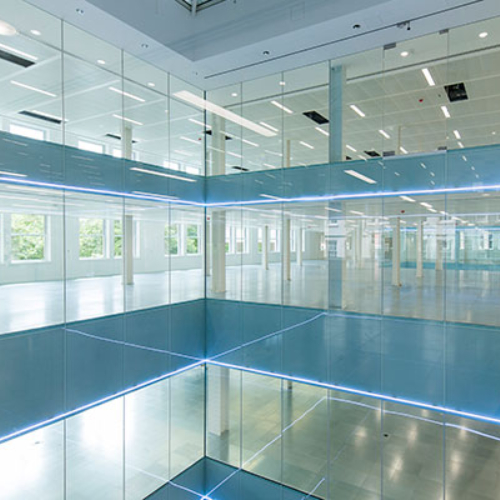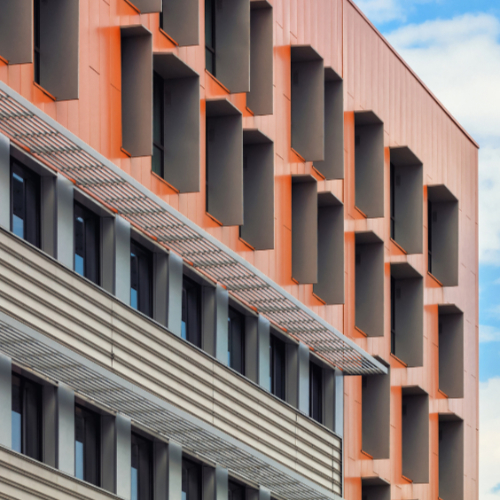Balustrading is typically used to ensure the safe use of balconies or communal areas, where there is significant risk of falling at the edge of the structure. Many high rise buildings are designed with external balconies, with balustrading contributing to the overall aesthetic of the façade.
The use of the space will determine what system is suitable to be used as the architectural balustrading and key metrics such as imposed loads and floor height must be considered in line with current regulations.
Architectural balustrade systems can be metal framed with infill panels of glass, or bespoke metal work. Structural ‘frameless’ glass balustrades can also be used to provide an ultra-modern appearance.
